portland
Wholesale redevelopment of an existing Victorian era mid-terrace house, with a single storey basement and rear garden reinforced concrete landscaped terracing. Only the front elevation masonry was retained. A new timber roof and new concrete floors to each level were installed. The basement structure comprised conventional reinforced concrete underpinning of the Party Walls to both sides, with a double height reinforced concrete lightwell to the front garden. Structural movement monitoring data was analyzed on a monthly basis. Structural designs were coordinated around a high end architectural design including sauna and sunken hot tub.
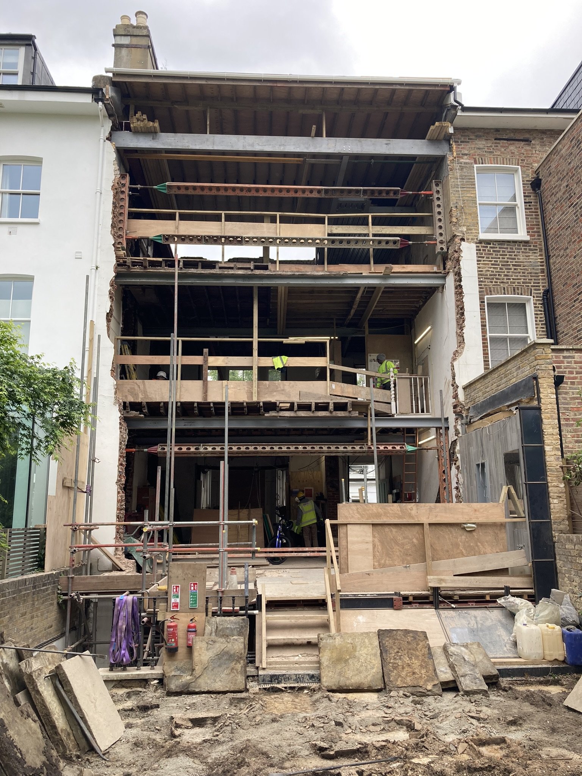
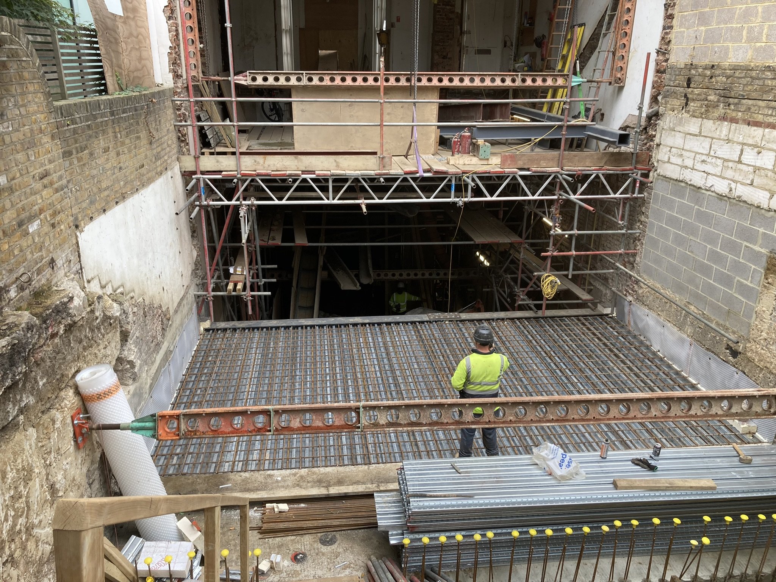
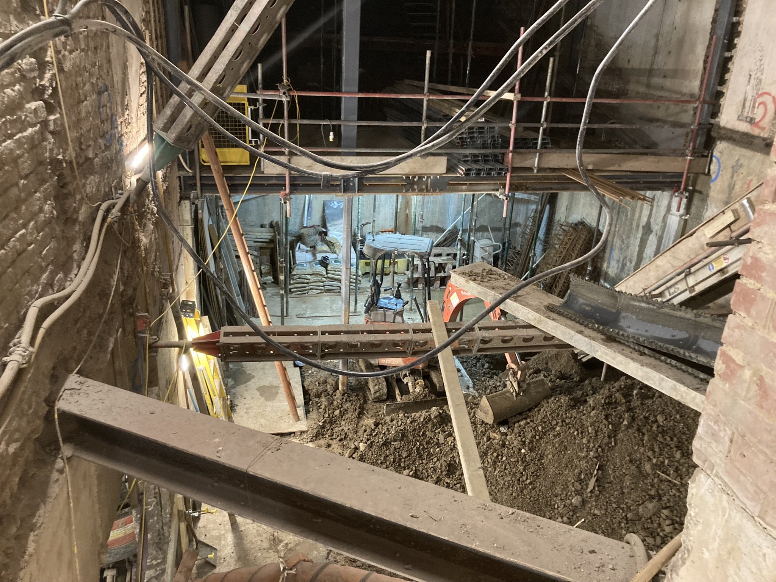
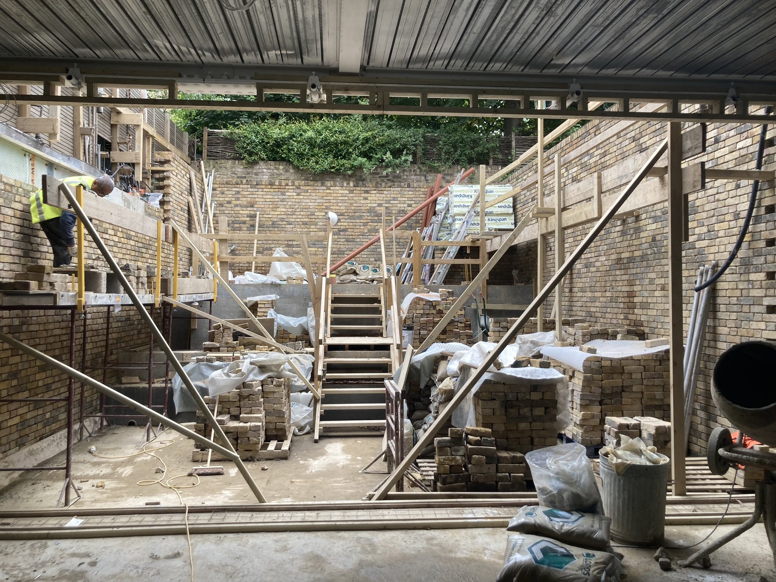
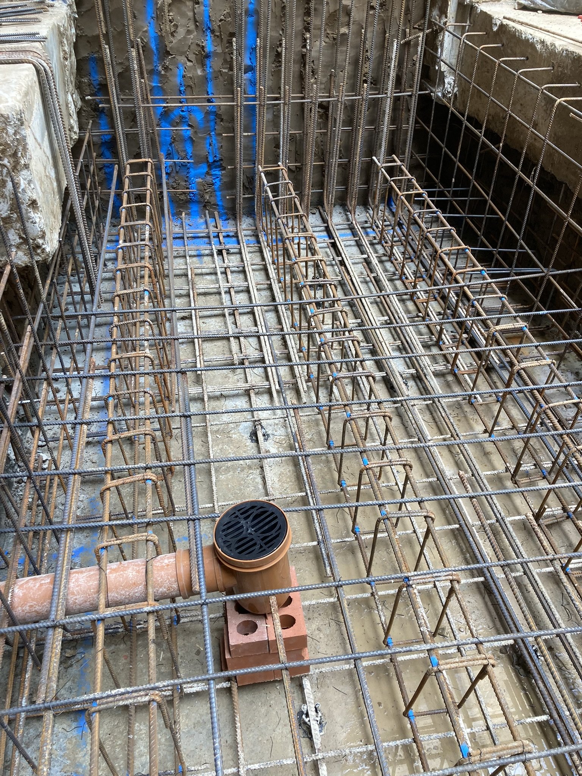
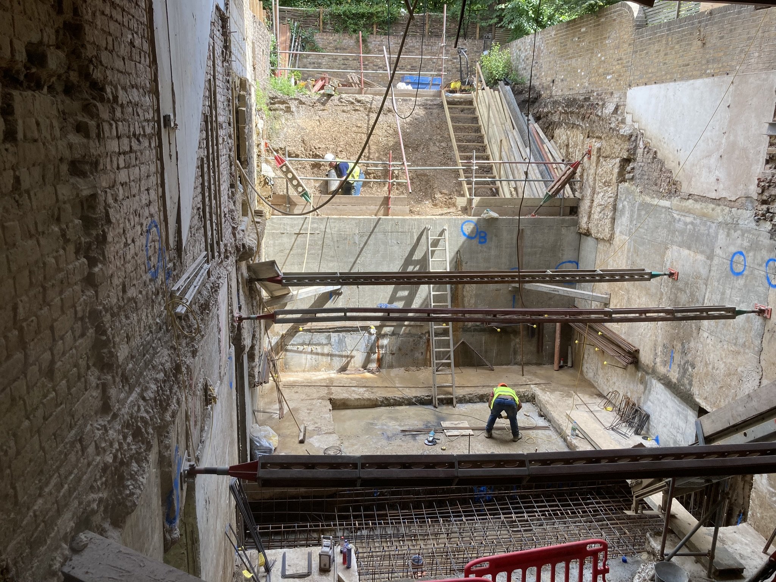
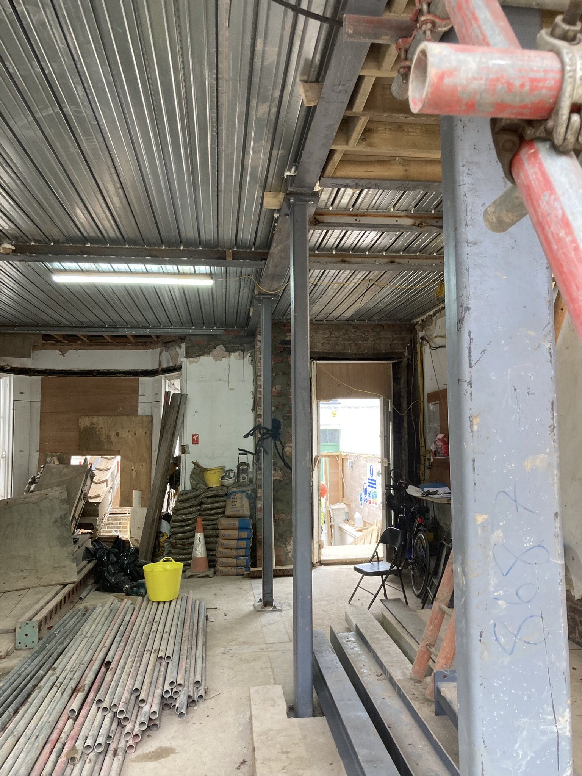
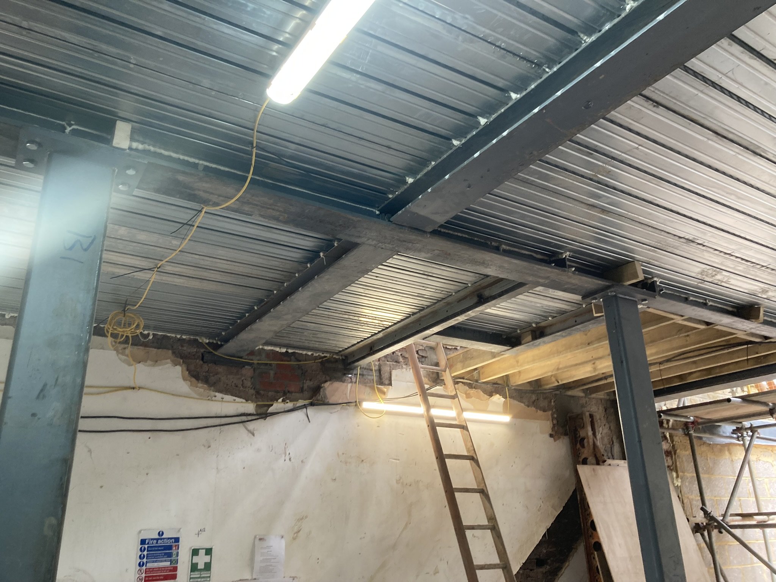
Client; Private
Construction value; Undisclosed
Architect; Rundell Associates
Principal Contractor; Abtech Basements
Fit-out Contractor; Boldfort
Status; On site


