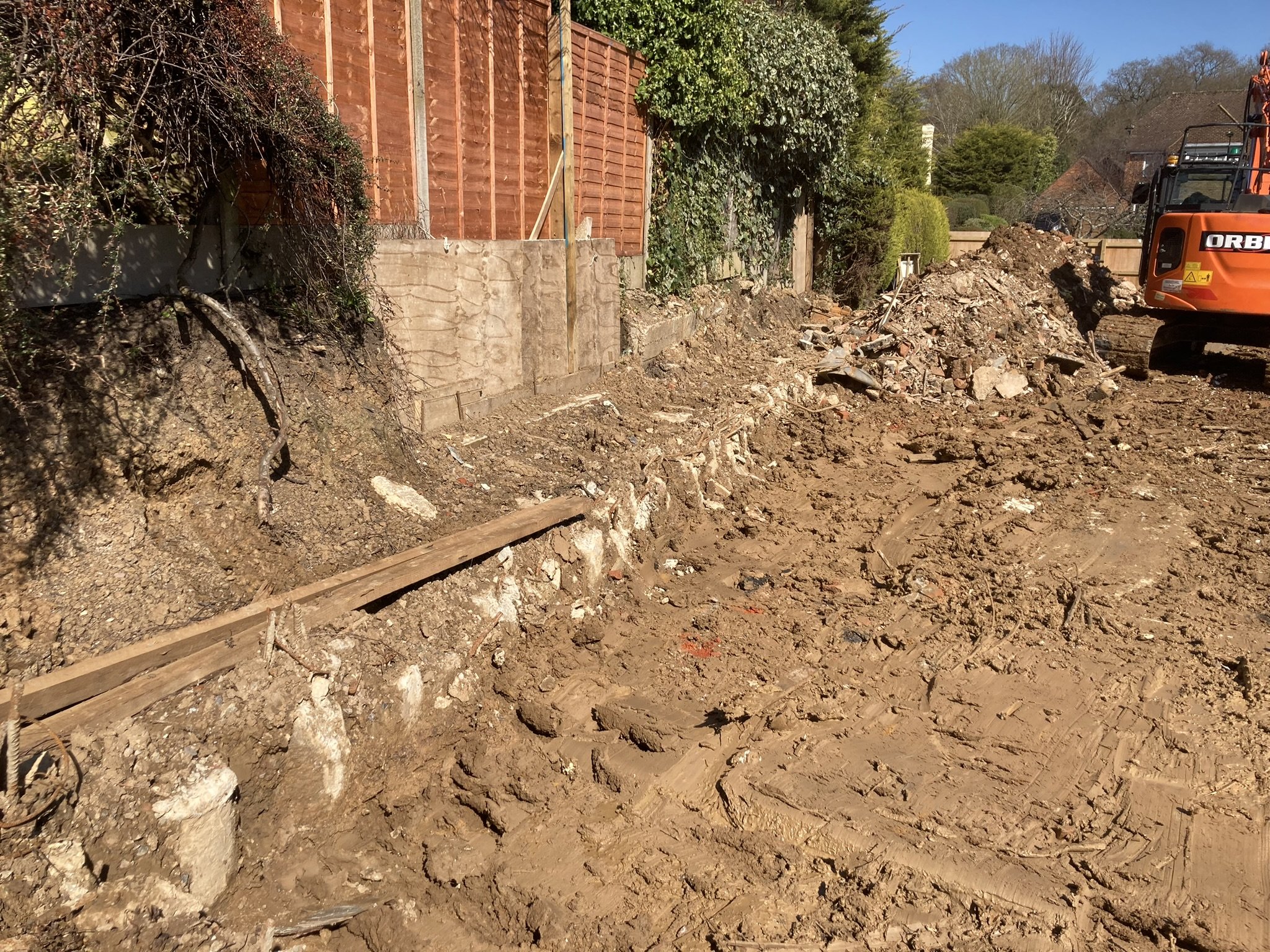beech hill basement
Significant reconfiguration of a detached dwelling including a single/double storey rear and side extensions, roof space dormers, and a single storey basement for a private car collection. CFA piled walls and reinforced concrete basement and cover slabs were used to establish the basement box, utilising a Type B / Type C hybrid waterproofing system. A hybrid structural steel frame, with timber roofs and floors, and load bearing masonry forms the superstructure. A remote bulk dig beyond the proximity of neighbouring buildings allowed the utilisation of a cantilevered piled wall thus minimising the extent of temporary works. A Sustainable Urban Drainage System (SuDs) sits to the front of the property with controlled discharge into the local public sewer network.
Client; Private
Construction Value; Undisclosed
Architect; Life-U-Design
Principal Contractor; Fai Builders Ltd
Status; On site





